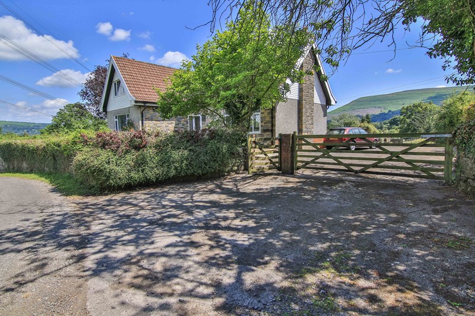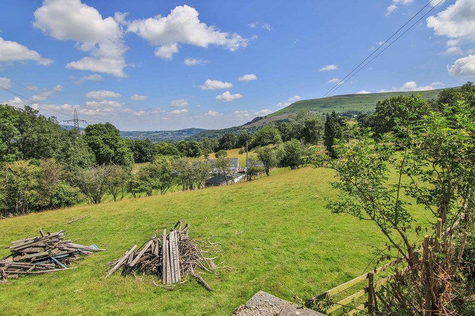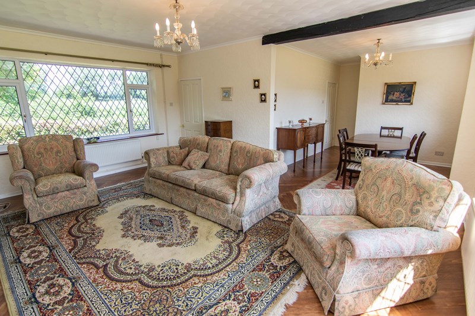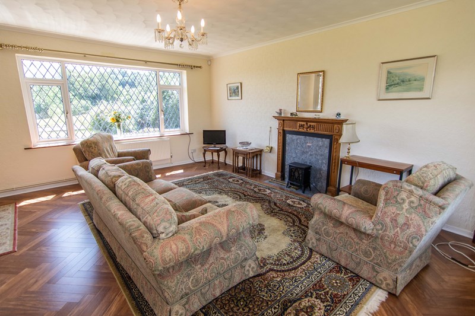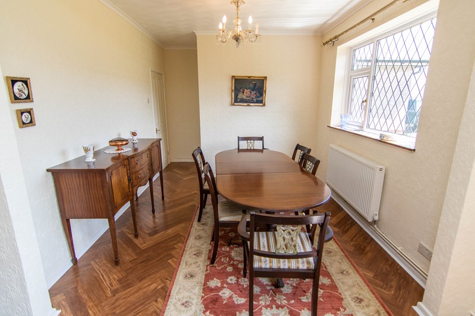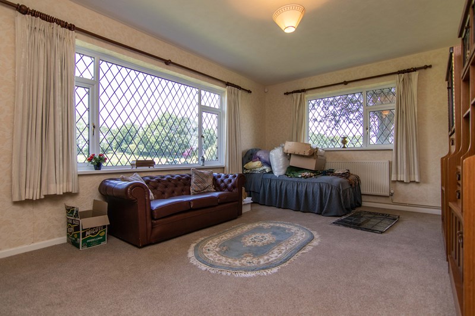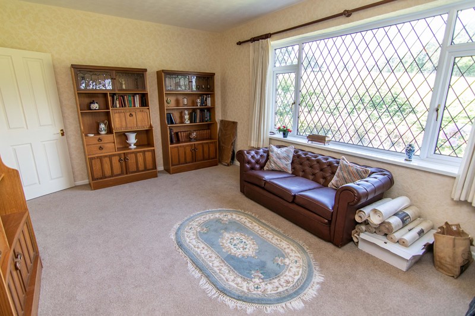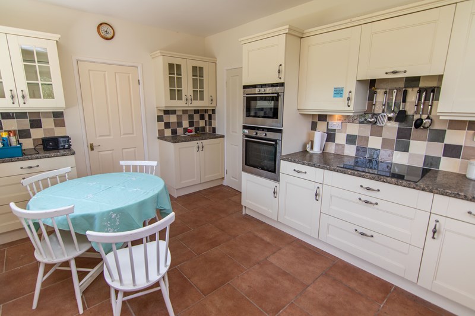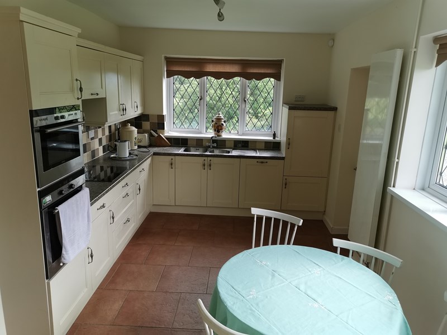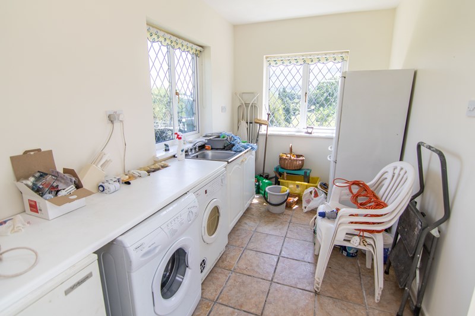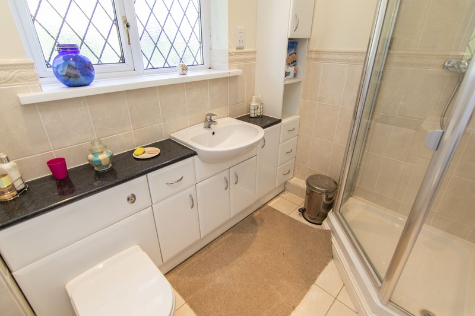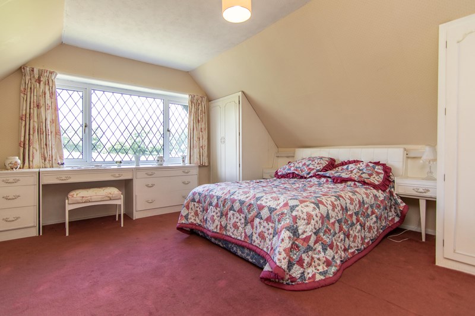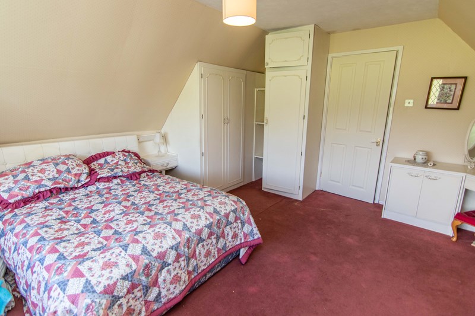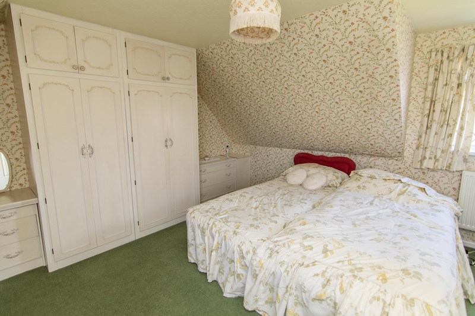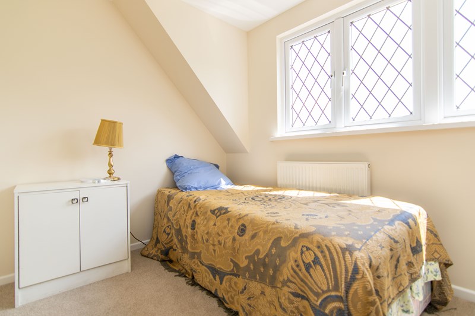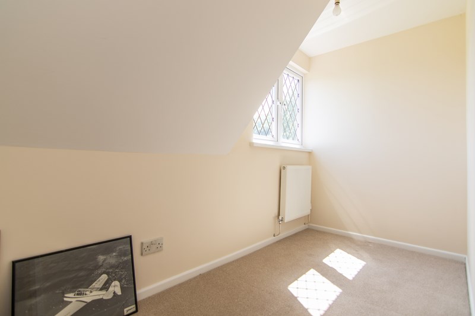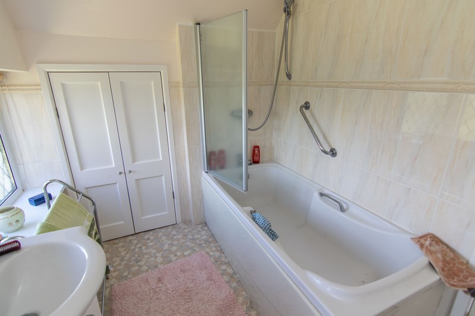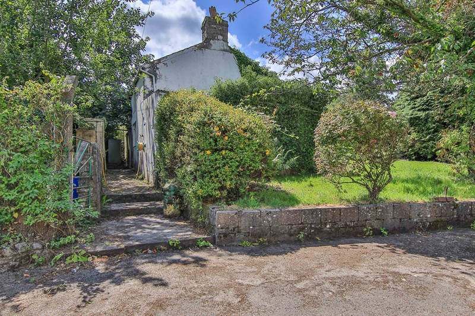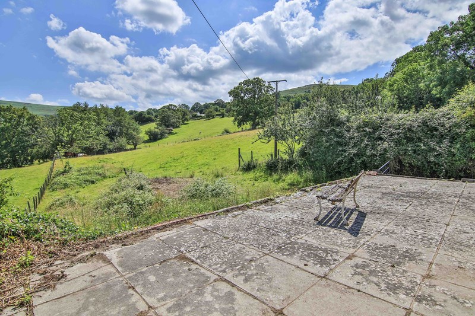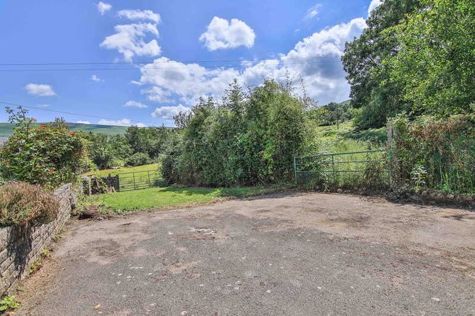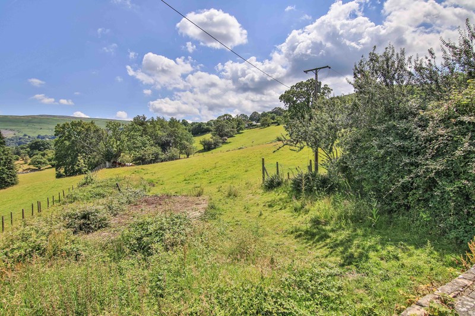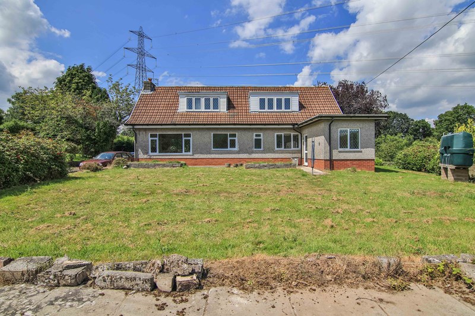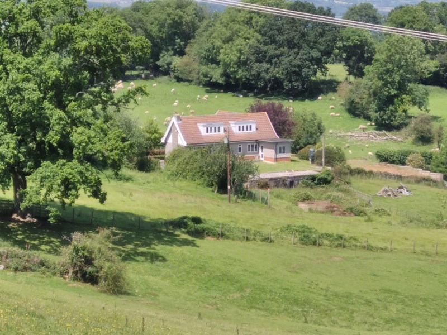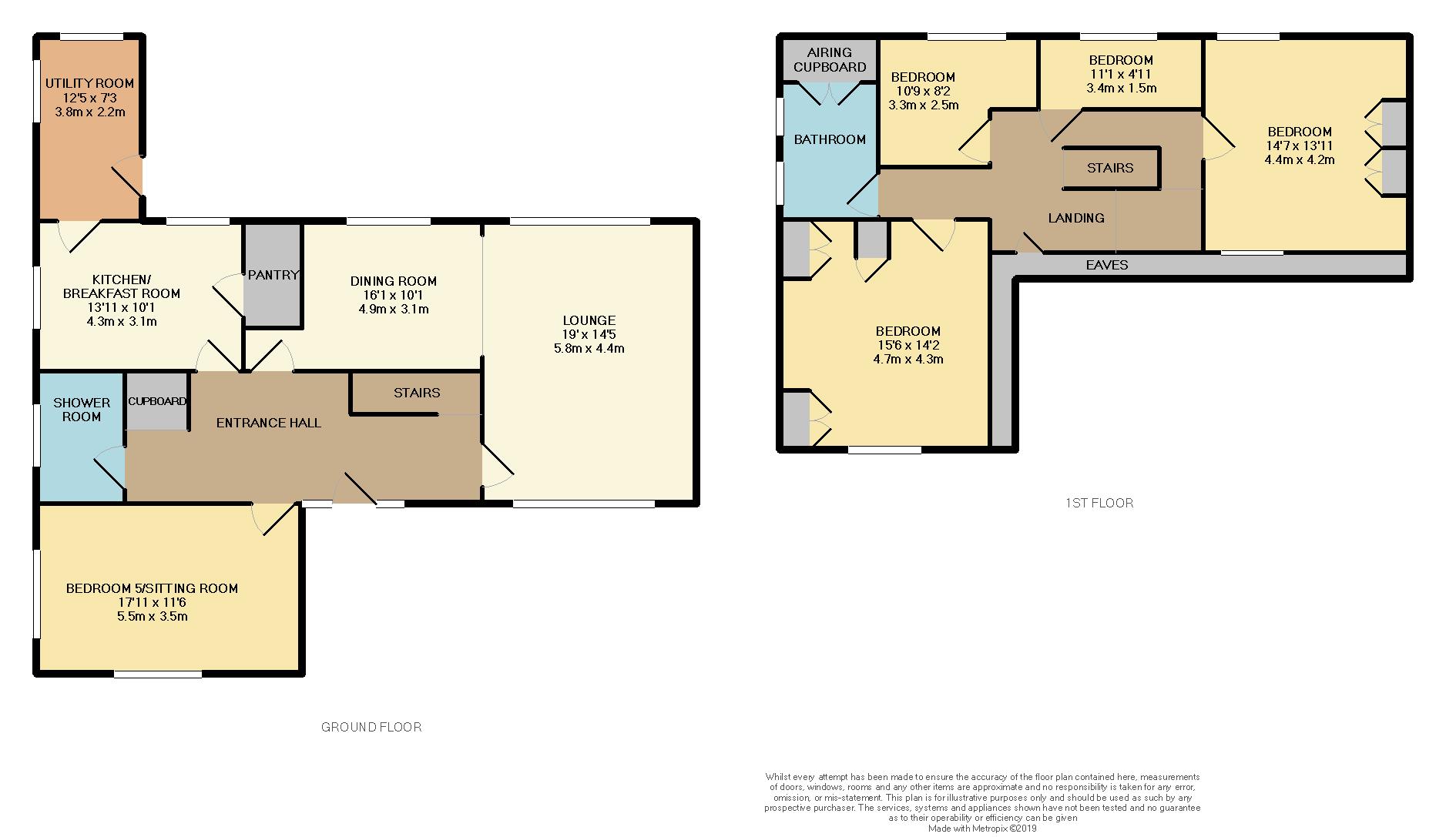Key Features
 4 Bedrooms
4 Bedrooms
 3 Bathrooms
3 Bathrooms
 2 Receptions
2 Receptions
- Ideal Renovation Project
- Superb Far Reaching Views
- Four Bedrooms
- Two Reception Rooms
- Separate Two Bedroom Detached Cottage Requiring Modernisation
- Paddock
Description
**Video Tour Available** Four bedroom detached property in a beautiful elevated position having superb far reaching mountain views. Viewing is highly recommended.
It is with the utmost pleasure that we offer to the open market this delightful family home. Situated in an elevated position and surrounded by rolling countryside, offering privacy and tranquillity. The internal accommodation comprises kitchen/breakfast room, lounge/dining room, sitting room, utility room, four bedrooms, bathroom and ground floor shower room. The property enjoys superb views over the Usk Valley and towards the Brecon Beacons National Park, an Area of Outstanding Natural Beauty, with views extending towards the Black Mountains, The Blorenge and the Sugar Loaf. The grounds of the property include a paddock and a two bedroom detached cottage which could be an ideal renovation project.
AGENTS NOTE
Planning permission has been granted to renovate and improve the cottage. Planning Ref: 18/16679/FUL dated 14 December 2018.
Although the property occupies a rural location, it is only approximately 2 miles from both the villages of Gilwern and Govilon, whilst the ancient market town of Abergavenny is within approximately 6 miles with an excellent range of facilities to include mainline railway station, general hospital and Waitrose supermarket, as well as many individual shops and schools. The A465 Heads of the Valleys Road is approximately 1 mile away providing convenient links to the north Gwent Valleys and the A4042/A40 trunk routes.
ENTRANCE VIA
UPVC double glazed paned door with obscure glass and two double glazed side panels to:
ENTRANCE HALL
Laminate parquet effect flooring, doors to all reception rooms, open tread staircase to first floor, storage cupboard with hanging rail.
LOUNGE/DINING ROOM
Dual aspect room with two UPVC double glazed windows to rear overlooking the garden with views towards The Blorenge. UPVC window to front enjoying countryside views. An L shaped room incorporating a fantastic family space. Three radiators, laminate parquet effect flooring. Feature mantel piece with marble surround.
KITCHEN/BREAKFAST ROOM
Dual aspect room, two UPVC double glazed windows enjoying far reaching views, one and a half bowl stainless steel sink unit with mixer tap inset in worktop surface. Range of base and drawer units. Belling electric hob with extractor fan over, wall units, built-in double Siemens oven, integrated dishwasher and fridge/freezer. Door to walk-in pantry/storage area with shelving and UPVC double glazed obscure window. Radiator, tiled flooring. Door to:
UTILITY ROOM
Two UPVC double glazed windows overlooking the garden and views to the surrounding area. UPVC double glazed paned door to rear. Recessed spotlights, single stainless steel sink unit inset in worktop surface with cupboards below, space and plumbing for automatic washing machine, further appliance storage space. Tiled flooring.
SITTING ROOM/BEDROOM FIVE
Two UPVC double glazed windows with views. Radiator, fitted carpet.
SHOWER ROOM
Double glazed obscure window. White suite comprising W.C. with enclosed cistern, vanity wash hand basin with drawers and cupboards below, Mira thermostatic shower in tiled and glazed enclosure. Radiator, shaver point, tiled flooring, part-tiled walls, recessed spotlights.
FIRST FLOOR LANDING
Via open tread staircase. UPVC double glazed window, radiator. Door to eaves storage space, access to loft space.
MASTER BEDROOM some restricted head height
UPVC double glazed window to front, range of built-in wardrobes with shelving and hanging rails. Radiator.
BEDROOM TWO some restricted head height
Dual aspect UPVC double glazed windows with views. Built-in wardrobe, range of drawers. Two radiators.
BEDROOM THREE some restricted head height
UPVC double glazed window with views over the garden and towards The Blorenge. Radiator, fitted carpet, eaves storage.
BEDROOM FOUR/STUDY some restricted head height
UPVC double glazed window, radiator, fitted carpet.
BATHROOM
Two double glazed windows, close coupled W.C., vanity wash hand basin, white panelled bath with Mira thermostatic shower over. Built-in airing cupboard with shelving and hot water tank. Recessed spotlights, vinyl flooring, radiator.
OUTSIDE
To the front, side and rear of the property the garden is mainly laid to lawn with hedged boundaries. A gated driveway to the side provides off road parking and there is further gated access at the other side of the property. The rear of the house affords fine, far reaching views towards The Blorenge and beyond. Two stone paved patio areas adjoin the house. Wrought iron gated access to an L shaped paddock, currently used as grazing land for horses.
Included in the sale is a two bedroom detached dilapidated cottage which hasn't been lived in since the 1950s which may be an ideal renovation project.
TENURE
We are advised FREEHOLD to be verified through your solicitor.
DIRECTIONS
From Abergavenny town centre proceed over the Llanfoist bridge bearing left at Waitrose supermarket then continue through Llanfoist village until Govilon. Upon reaching the centre of Govilon turn left opposite the village hall and proceed past the church and under the stone viaduct. Continue up the hill for approximately 1 mile, before reaching The Wenallt turn right, proceed own the hill to find the property after approximately 200 yards on the right hand side.
Show More info
