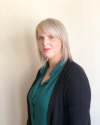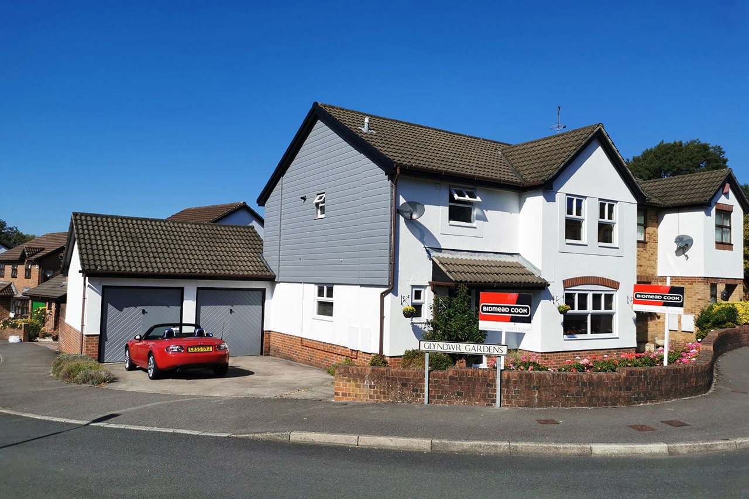
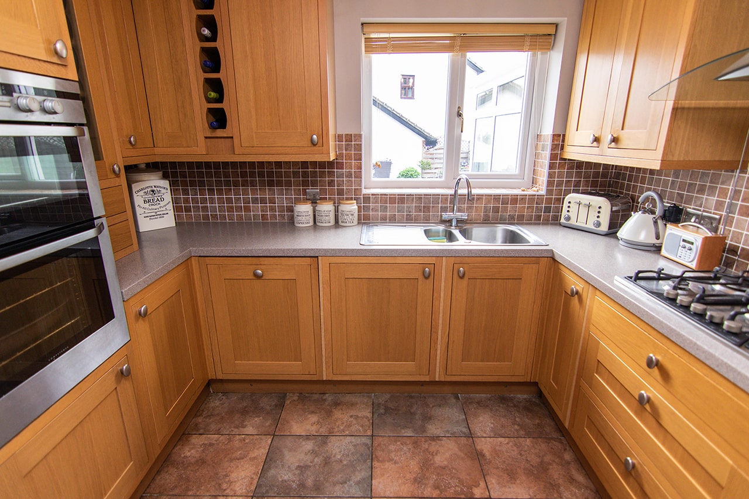
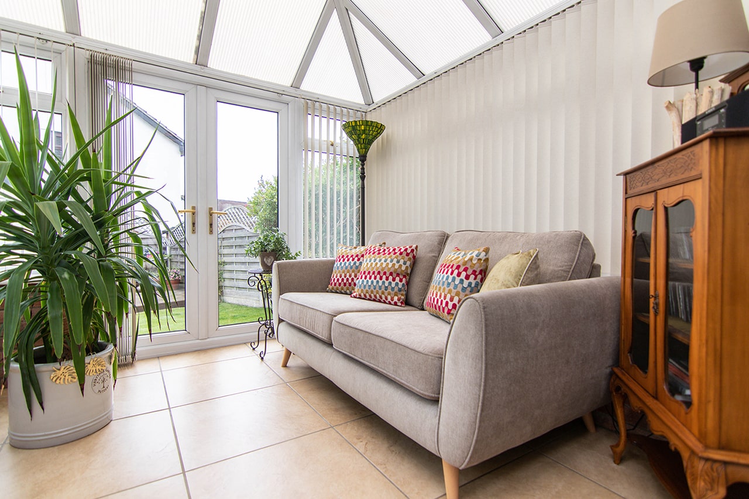
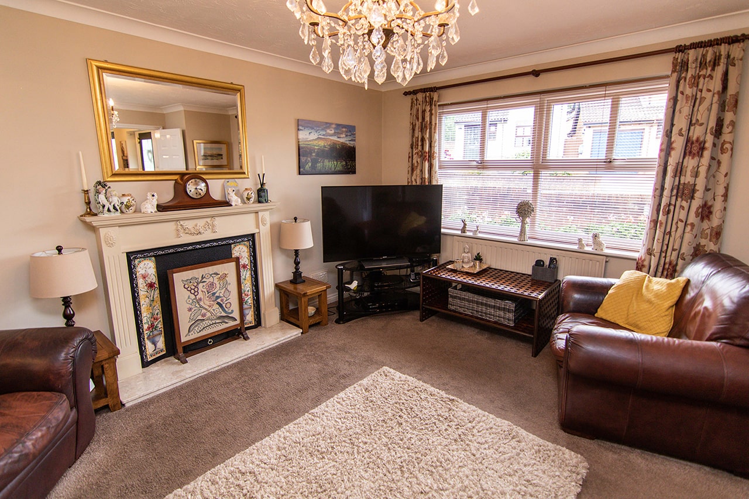
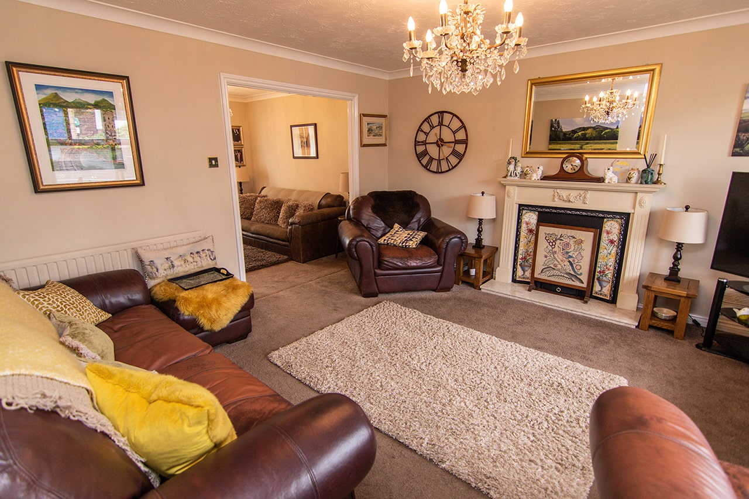
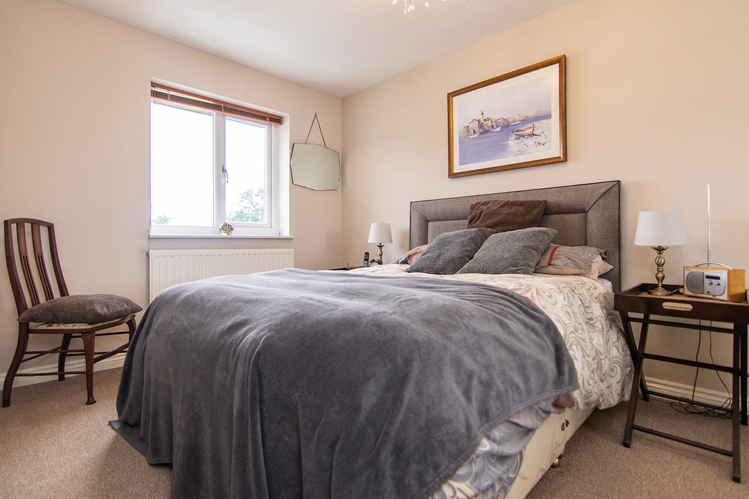
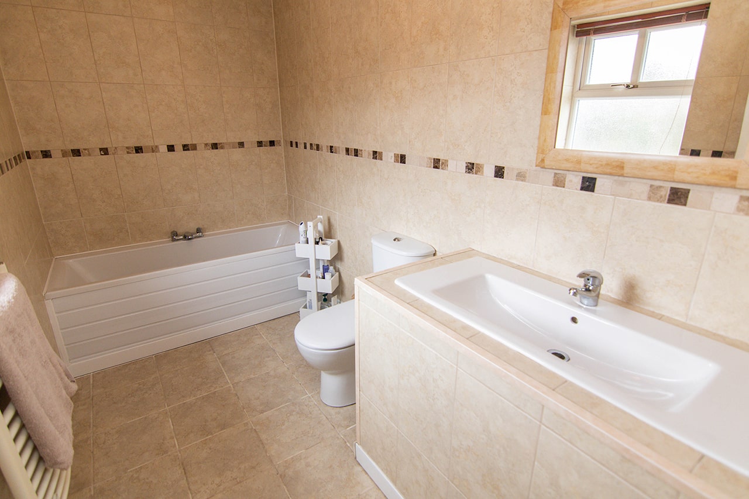
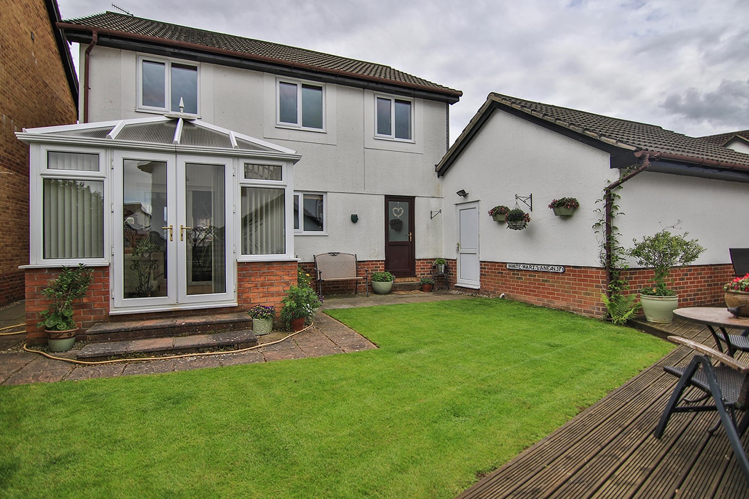
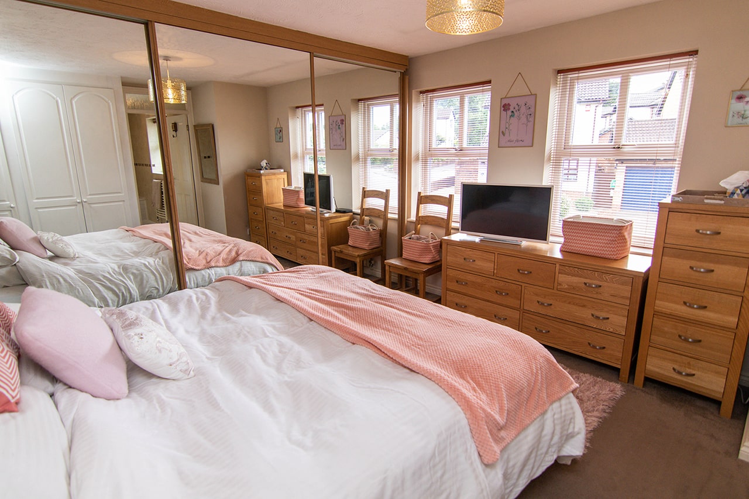
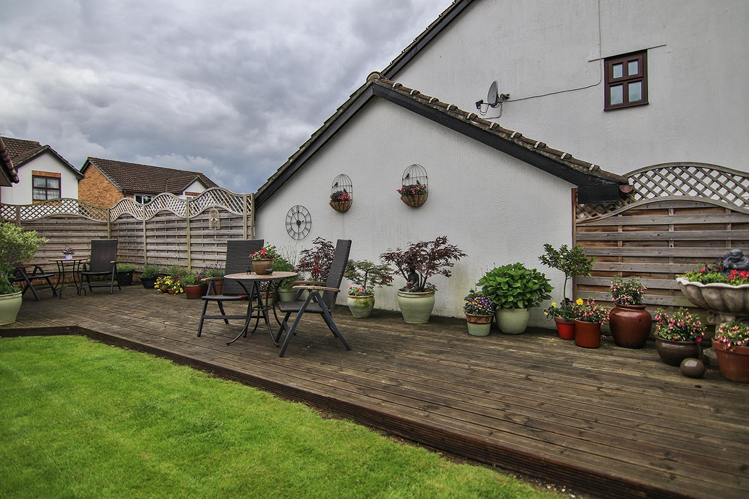
ABEGLYNDWRGARDENS2MAIN-min
HVP-35-min
HVP-32-min
HVP-25-min
HVP-23-min
HVP-12-min
HVP-10-min
HVP-5-min
HVP-8-min
HVP-4-min










4 Bedroom House
359,950 Share of Freehold
Enter street adress here. Or any other information you want.
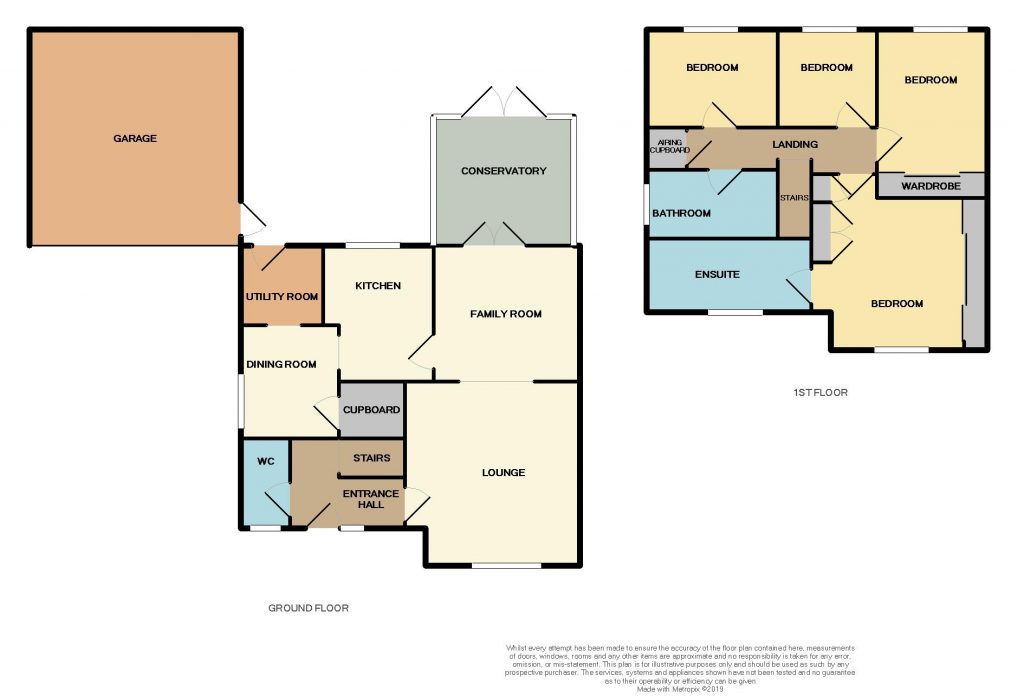
Beautifully presented four bedroom detached property having delightful views to the rear. Benefiting two reception rooms, conservatory, utility, master en-suite, double garage, garden and off road parking. Viewing Highly Recommended.
Occupying a broad corner plot and boasting fine views towards the mountain peaks which surround Abergavenny, is this four bedroom detached property which has been subject to significant improvements by the current owner. Situated conveniently for the amenities associated with Abergavenny to include a mainline railway station, schools and town centre.
The accommodation comprises entrance hallway, lounge, family room, conservatory, kitchen, dining room, utility room and ground floor cloakroom. To the first floor are four bedrooms (master with en-suite) and a pleasant bathroom. The garden is a particular feature of this delightful property and, to the rear, the property enjoys views towards The Blorenge. There is also a driveway leading to the double garage which provides off road parking for several vehicles. An internal viewing is highly recommended to appreciate the accommodation this property offers.
AGENTS NOTE
This property will be available for completion in approximately November 2019.
ENTRANCE VIA
UPVC double glazed obscure and panelled door with double glazed obscure side panel to:
ENTRANCE HALLWAY
7’6″ x 7’2″ (2.29m x 2.18m)
Staircase to first floor landing, radiator, carpet. Door to reception room and:
CLOAKROOM
6’4″ x 2’7″ (1.93m x 0.79m)
Obscure double glazed window to front with fitted blinds, close coupled W.C. and vanity wash hand basin with cupboards below. Part-tiled walls, tiled floor, radiator.
LOUNGE
14’5″ x 13’5″ (4.39m x 4.09m)
UPVC double glazed window to front with fitted blinds, gas log burner effect fire on marble hearth with tiled surround and mantel over. Two radiators, carpet, coving to ceiling. Archway to:
FAMILY ROOM
10’2″ x 9’0″ (3.1m x 2.74m)
Radiator, door to kitchen. UPVC double glazed sliding doors to:
CONSERVATORY
10’4″ x 9’2″ (3.15m x 2.79m)
UPVC double glazed French doors to rear garden, UPVC double glazed windows with fitted blinds, ceiling light, tiled floor.
KITCHEN
10’8″ x 9’3″ (3.25m x 2.82m)
UPVC double glazed window with fitted blinds enjoying far reaching views towards the Blorenge. Comprehensively equipped and comprising one and a half bowl stainless steel sink unit with mixer tap inset in worktop surface, integral double AEG oven and gas hob with extractor fan over. Tiled splashbacks, integral dishwasher, range of base and wall units with a range of drawers below. Space for fridge/freezer, radiator, tiled flooring. Archway to:
DINING ROOM
9’8″ x 7’5″ (2.95m x 2.26m)
UPVC double glazed window to side with fitted blinds, under stairs storage cupboard, radiator, tiled flooring. Door to:
UTILITY ROOM
6’7″ x 5’0″ (2.01m x 1.52m)
Single drainer sink unit with mixer tap inset in worktop surface, range of wall and base units, radiator, tiled flooring, UPVC obscure double glazed and panelled door to rear garden.
FIRST FLOOR LANDING
12’6″ x 6’2″ (3.81m x 1.88m)
Access to loft space. radiator, airing cupboard with shelving.
MASTER BEDROOM
13’1″ x 12’1″ (3.99m x 3.68m)
Two UPVC double glazed windows to front with fitted blinds. Two triple built-in wardrobes (one with mirrored doors) with hanging rails and shelving, carpet.
EN-SUITE
11’1″ x 5’8″ (3.38m x 1.73m)
Low level W.C. and wash hand basin with mixer tap, panelled bath with central mixer tap, radiator, tiled flooring, tiled walls, obscure glazed window to front with fitted blinds.
BEDROOM TWO
11’7″ x 9’0″ (3.53m x 2.74m)
UPVC double glazed window with fitted blinds to rear with views to the Blorenge. Fitted double wardrobe with mirrored doors, hanging rail and shelving. Radiator, carpet.
BEDROOM THREE
8’2″ x 7’4″ (2.49m x 2.24m)
UPVC double glazed window to rear with views to the Blorenge and fitted blinds, radiator, carpet.
BEDROOM FOUR
7’5″ x 7’5″ (2.26m x 2.26m)
UPVC double glazed window to rear with views to the Blorenge and fitted blinds, radiator, carpet.
BATHROOM
7’3″ x 6’6″ (2.21m x 1.98m)
White suite comprising close coupled W.C., pedestal wash hand basin with mixer tap, panelled ‘P’ shaped bath with waterfall style shower over. Ladder style radiator, UPVC obscure double glazed window with fitted blind, tiled flooring, tiled walls.
OUTSIDE
To the front of the property is a tarmacadam drive leading to the double garage. A pathway leads to the front door, raised lawn area and well stocked borders. The rear garden has a patio adjoining the conservatory, lawned area leading to decking at the rear of the garden. From the rear garden views towards the Blorenge can be enjoyed. Water tap, south-westerly aspect.
GARAGE
17’5″ x 17’5″ (5.31m x 5.31m)
Two up and over doors, power and lighting, storage, space and plumbing for washing machine.
TENURE
We are advised FREEHOLD to be verified through your solicitor.
DIRECTIONS
From Abergavenny town centre follow Lower Cross Street and pass the bus station onto Monmouth Road. After approximately a third of a mile turn right into Gobannium Way then right into Llanover Way. Take the second turning on the left into Glyndwr Gardens to find the property immediately on the right hand side.
