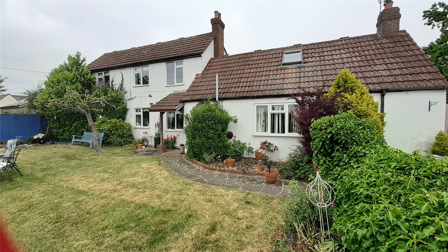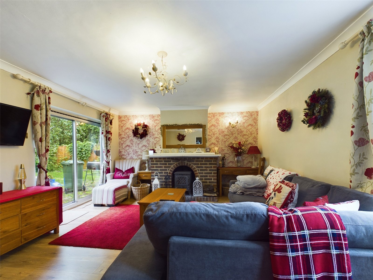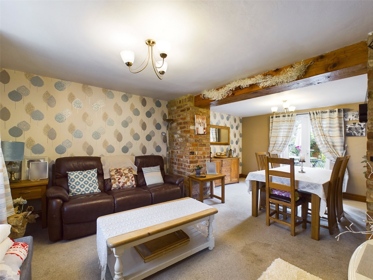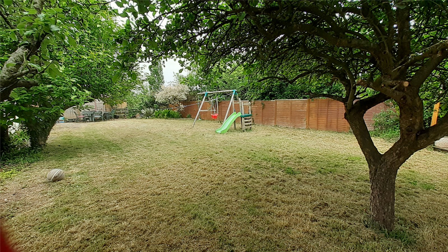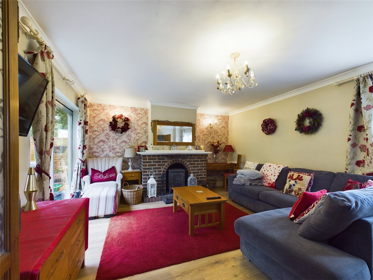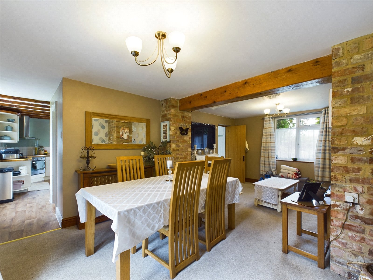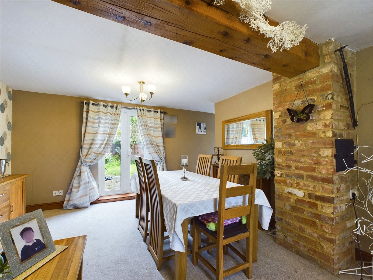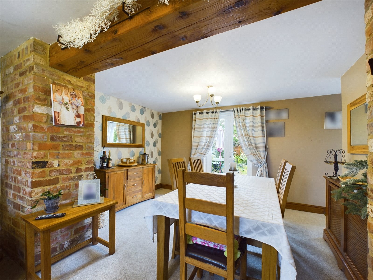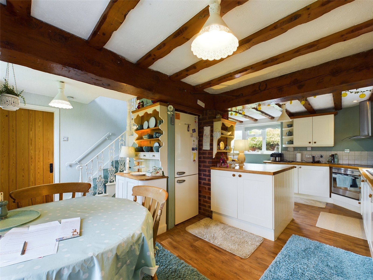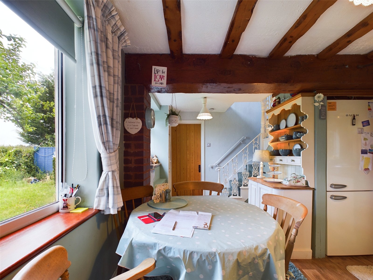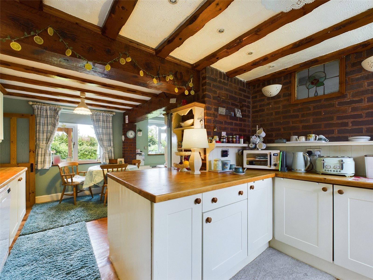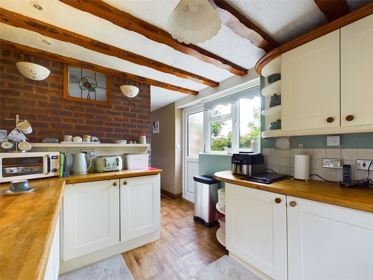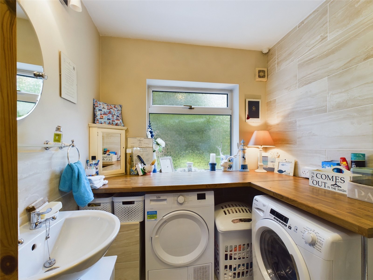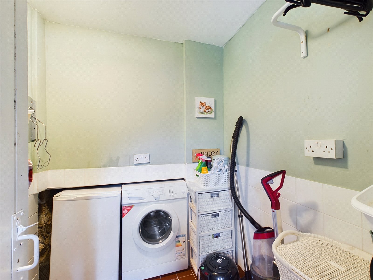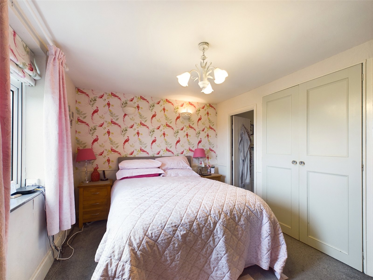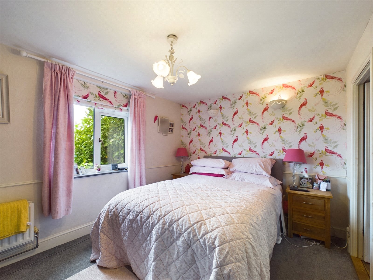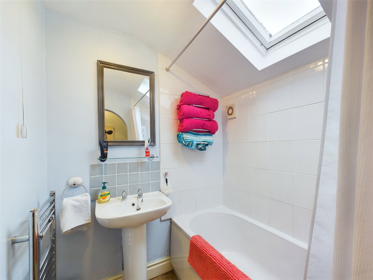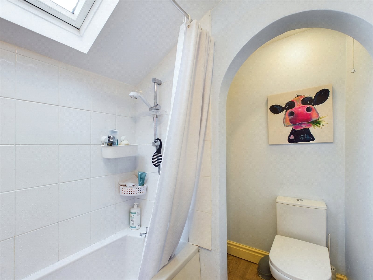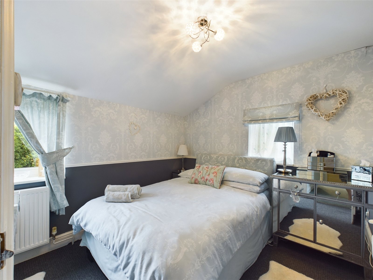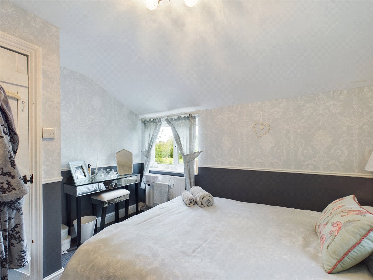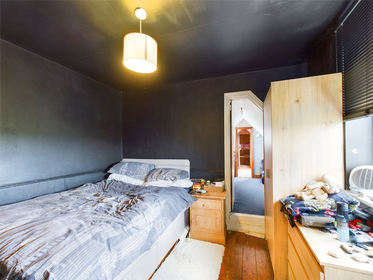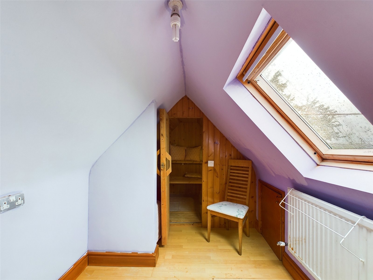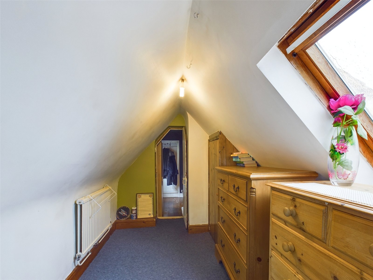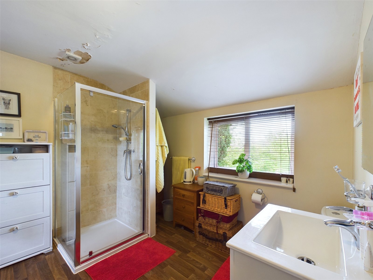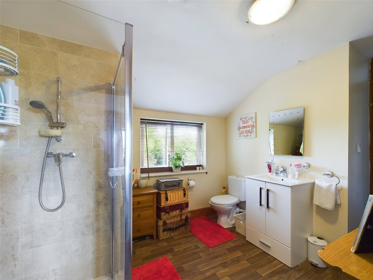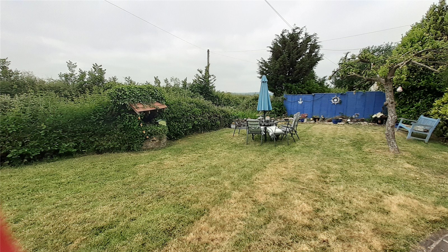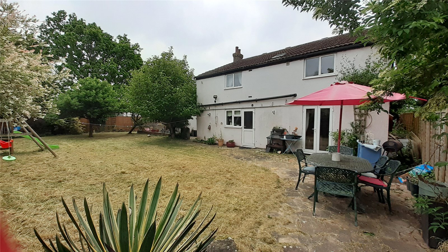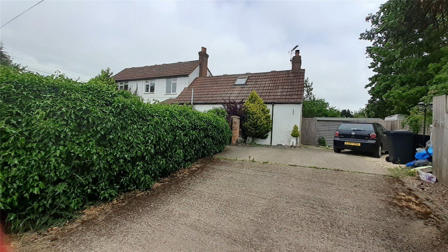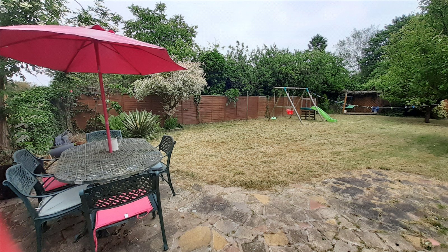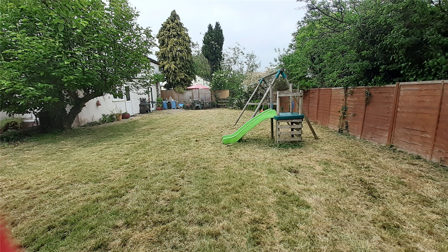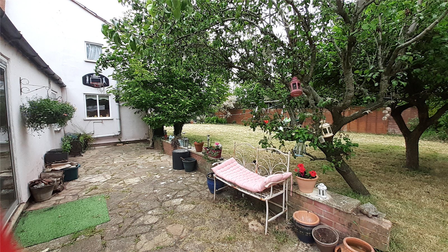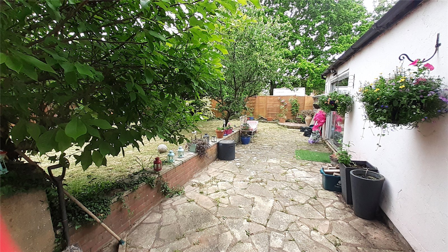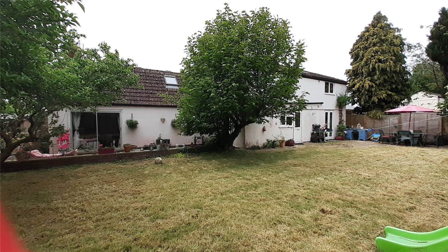Key Features
 3 Bedrooms
3 Bedrooms
 2 Bathrooms
2 Bathrooms
 2 Receptions
2 Receptions
- Rural Location
- Detached Property
- Three Bedrooms
- Two Reception Rooms
- Dressing Room and Sauna Room
- En-suite and Bathroom
- Gardens with Off Road Parking
- Countryside Views
Description
A charming three bedroom detached property in a rural location. Benefitting two reception rooms, a kitchen/breakfast room, Swedish-style sauna, gardens and off road parking. Viewing is highly recommended.
A charming detached property having character features, being situated in a desirable rural location and having enclosed gardens, off road parking and superb views across open countryside.
The property is situated in the rural hamlet of Rodley, being approximately 3 miles from Westbury-on-Severn village having amenities to include a primary school, church, dental and doctors surgeries, village hall and a current bus service to Gloucester being approximately 11 miles away. Motorway links of the M4 and M5 are available via the A40 at Gloucester and Chepstow.
The accommodation comprises an entrance hall with cupboard housing the boiler, utility/cloakroom having space and plumbing for washing machine, W.C. and wash hand basin. Lounge having a feature brick fireplace with inset multi-fuel burning stove and patio doors to the rear garden. Kitchen/breakfast room having a range of cream-fronted base and wall units, space for dishwasher and fridge/freezer, integrated electric oven, ceiling beam, staircase to the first floor, understairs storage cupboard and door to the rear garden. Door and opening to the dining room with feature exposed brick wall, wooden beam and French doors to the garden, walk-in store/utility room. To the first floor is a split-level landing, master bedroom having a built-in wardrobe and en-suite Jack and Jill shower room with access to the landing. There are two further double bedrooms and bathroom having a three piece white suite. From bedroom three is a walk-in dressing room and separate sauna room having a Swedish-style sauna.
Outside, to the front is a driveway and gated access to the front and rear gardens. The front garden is laid to lawn having hedged boundaries and countryside views. The rear garden is laid to level lawn with paved seating areas, decked area with pergola, various mature shrubs and trees, fenced boundaries.
Show More info
